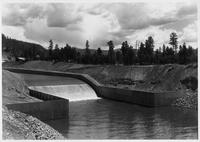Vallecito Dam Construction Project
Pages
-

-
Looking upstream at spillway stilling basin (11)
-
Looking upstream at spillway stilling basin from right side of channel at station 30+50. Concrete walls are completed and ready for backfill. Refer to Pine R - 280., Original photo number: Pine R - 365
-

-
Looking upstream at spillway stilling basin (13)
-
Looking upstream at vertical curve of spillway from point near left wall at sta. 27+53. Concrete is being placed in floor section on slope that is seen being prepared for concrete in Pine R - 229., Original photo number: Pine R - 339
-

-
Looking upstream at spillway stilling basin (2)
-
Looking upstream at spillway stilling basin from right side of channel at station 30+50. Backfill behind stilling basin walls has been completed. Refer to Pine R - 306, Original photo number: Pine R - 266
-

-
Looking upstream at spillway stilling basin (3)
-
Looking upstream at spillway stilling basin from right side at sta. 30+50. Concrete cut-off wall at sta. 28+00 is in foreground. Note trenches for drains on vertical curve. Refer to Pine R - 205., Original photo number: Pine R - 351
-

-
Looking upstream at spillway stilling basin (4)
-
Looking upstream at spillway stilling basin from right at sta. 30+50. Refer to Pine R - 220. Showing damage done to finished slopes by heavy rains, which occurred on August 27 and 28. There is about 3 feet of water standing in the stilling basin., Original photo number: Pine R - 385
-

-
Looking upstream at spillway stilling basin (5)
-
Looking upstream at vertical curve in spillway from right side at station 28+35. Showing damage to slopes caused by heavy rains. Refer to Pine R - 223., Original photo number: Pine R - 408
-

-
Looking upstream at spillway stilling basin (6)
-
Looking upstream at spillway stilling basin from right side at sta. 30+50, after water was removed from the floors area. The sub-drainage system became silted up, and it was necessary to remove all pipe and gravel and replace it with clean gravel,, Original photo number: Pine R - 353
-

-
Looking upstream at spillway stilling basin (7)
-
Looking upstream in spillway stilling basin from right side at sta. 30+50. Note shelters provided to maintain concrete at temperature of at least 50° F. for 72 hours after placing. They are heated with salamanders. Refer to Pine R - 229, Original photo number: Pine R - 410
-

-
Looking upstream at spillway stilling basin (8)
-
Looking upstream at stilling basin from right side at sta. 30+50. Note backfilling behind left wall. Stilling basin walls are placed to elev. 7541, leaving a 9-foot lift to be placed next season., Original photo number: Pine R - 422
Pages
