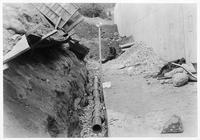Vallecito Dam Construction Project
Pages
-

-
Looking upstream along right spillway wall (2)
-
Looking upstream along right spillway wall footing fro station 12+00. Showing sewer-pipe drain in place. Note transverse drain connection in foreground., Original photo number: Pine R - 358
-

-
Looking upstream at dam (1)
-
Looking upstream at dam from point on left side of old river channel at sta. 12+00. Note transitions in slopes of cobble fill., Original photo number: Pine R - 156
-

-
Looking upstream at dam (2)
-
Looking upstream at dam toward right abutment from a point about 500 feet downstream from axis at sta. 22+00. Note transition in slopes of cobble fill. Temporary diversion channel was in foreground and has been refilled., Original photo number: Pine R - 157
-

-
Looking upstream at outlet portal
-
Looking upstream at outlet portal of outlet conduit. Placing of cobble and rock fill at downstream toe of dam in foreground., Original photo number: Pine R - 253
-

-
Looking upstream at right side of spillway
-
Looking upstream at right side of spillway excavation. White line is at station 5+29.89 and represents the 1 to 1 slope to which rock will be excavated between stations 5+00 and 5+29.89, prior to replacement of concrete slab. Note shattered condition of rock caused by blasting., Original photo number: Pine R - 400
-

-
Looking upstream at spillway
-
Looking upstream at spillway from a point approximately 300 ft. downstream from end of structure. Discharge is estimated at 120-second feet., Original photo number: Pine R - 268
-

-
Looking upstream at spillway gate (1)
-
Looking upstream at spillway gate structure from right side at sta. 9+00, showing form construction for piers and side walls. Wall panel in foreground is ready for placement., Original photo number: Pine R - 379
-

-
Looking upstream at spillway inlet foundation
-
Looking upstream at foundation for spillway inlet channel floor at left side between stations 5+00 & 5+29.89. Level rod indicates small sand pocket which was cleared out and replaced with concrete., Original photo number: Pine R - 387
Pages
